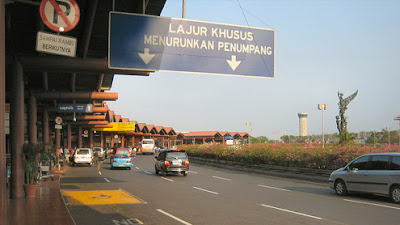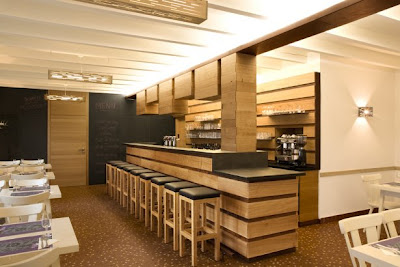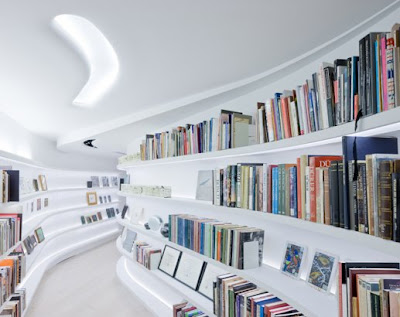Juanda International Airport, is an international airport serving the city of Surabaya, East Java and the surrounding areas. Juanda Airport is located in District Waru, Sidoarjo regency, 20 km south of Surabaya. Juanda International Airport is operated by PT Angkasa Pura 1.
 |
| Juanda International Airport |
The airport has a runway length of 3000 meters. Juanda Airport which has an area of 51,500 new m², or about two times higher than the old terminal which is only 28 088 m². New airport is also equipped with a parking facility covering an area of 28,900 m² that can accommodate over 3,000 vehicles. The airport is expected to accommodate 6 million to 8 million passengers per year and 120,000 tonnes of cargo per year.
 |
| Juanda International Airport Interior Check-In |
Old Terminal
Juanda International Airport long has 2 terminals, one domestic terminal and an international terminal. Domestic terminal is divided into two sub-terminal, namely A and B to arrival to departure. International terminal is also divided into two sub-terminal, ie C to D for departure and arrival. Critics airport that looks like a bus terminal come from many passengers as they considered that as an international airport, Juanda International Airport must be immediately addressed.
Juanda International Airport long has 2 terminals, one domestic terminal and an international terminal. Domestic terminal is divided into two sub-terminal, namely A and B to arrival to departure. International terminal is also divided into two sub-terminal, ie C to D for departure and arrival. Critics airport that looks like a bus terminal come from many passengers as they considered that as an international airport, Juanda International Airport must be immediately addressed.
 |
| Juanda International Airport Inbterior |
New Terminal
The new airport has 11 airbridge or garbarata. Juanda Airport has operated a new start date of November 7, 2006, although only inaugurated on November 15, 2006 by President Susilo Bambang Yudhoyono. New Juanda Airport consists of three floors. New Terminal is divided into two terminals: Terminal A or Terminal B or Terminal International and Domestic Terminals. Garuda Indonesia airlines domestic flights use Terminal A as their domestic departure terminal, while Terminal B as their domestic arrival terminal. All international flights were flying Garuda Indonesia or landed from Terminal A.
Most flights at the new terminal is already using garbarata / elephant's trunk, but still there are still using a ladder, especially for domestic planes.
The new airport has 11 airbridge or garbarata. Juanda Airport has operated a new start date of November 7, 2006, although only inaugurated on November 15, 2006 by President Susilo Bambang Yudhoyono. New Juanda Airport consists of three floors. New Terminal is divided into two terminals: Terminal A or Terminal B or Terminal International and Domestic Terminals. Garuda Indonesia airlines domestic flights use Terminal A as their domestic departure terminal, while Terminal B as their domestic arrival terminal. All international flights were flying Garuda Indonesia or landed from Terminal A.
Most flights at the new terminal is already using garbarata / elephant's trunk, but still there are still using a ladder, especially for domestic planes.
 |
| Juanda International Airport |
Airport Services Tax
* Domestic Taxes: USD. 30000.00 / passenger
* International Taxes: USD. 150,000.00 / passenger
Airline
Terminal A
Domestic
* Garuda Indonesia; domestic departure (Jakarta, Denpasar)
International
* AirAsia (Johor Bahru [begins 1 April, 2008], Kuala Lumpur)
o Indonesia AirAsia (Kuala Lumpur)
* Cathay Pacific (Hong Kong)
* EVA Air (Taipei-Taoyuan)
* Garuda Indonesia (Singapore)
* Kartika Airlines (Johor Bahru)
* Malaysia Airlines (Kuala Lumpur)
* Merpati Nusantara Airlines (Kuala Lumpur)
* Royal Brunei Airlines (Bandar Seri Begawan)
* Singapore Airlines
o Silk Air (Singapore)
* Jetstar Asia Airways
o Valuair (Singapore)
Terminal B
Domestic
* Adam Air (Balikpapan, Banjarmasin, Jakarta)
* AirAsia
- Indonesia AirAsia (Jakarta)
* Batavia Air (Balikpapan, Banjarmasin, Denpasar Bali, Jakarta, Kupang, Palangkaraya, Ujung Pandang, Yogyakarta)
* Garuda Indonesia: Domestic Arrivals (Denpasar, Bali, Jakarta)
- Citilink (Batam, Balikpapan)
* Lion Air (Ambon, Balikpapan, Banjarmasin, Batam, Denpasar Bali, Jakarta, Malang, Mataram, Ujung Pandang, Yogyakarta)
- Wings Air (Banjarmasin, Denpasar Bali, Jakarta)
* Mandala Airlines (Batam, Denpasar Bali, Jakarta, Malang)
* Merpati Nusantara Airlines (Cilacap, Denpasar Bali, Jakarta, Kupang, Malang, Mataram, Palangkaraya, Pontianak, Ujung Pandang, Yogyakarta)
* Sriwijaya Air (Balikpapan, Banjarmasin, Jakarta, Kupang, Semarang, Ujung Pandang)
* Airfast Indonesia (Jakarta, Ujung Pandang)
* Domestic Taxes: USD. 30000.00 / passenger
* International Taxes: USD. 150,000.00 / passenger
Airline
Terminal A
Domestic
* Garuda Indonesia; domestic departure (Jakarta, Denpasar)
International
* AirAsia (Johor Bahru [begins 1 April, 2008], Kuala Lumpur)
o Indonesia AirAsia (Kuala Lumpur)
* Cathay Pacific (Hong Kong)
* EVA Air (Taipei-Taoyuan)
* Garuda Indonesia (Singapore)
* Kartika Airlines (Johor Bahru)
* Malaysia Airlines (Kuala Lumpur)
* Merpati Nusantara Airlines (Kuala Lumpur)
* Royal Brunei Airlines (Bandar Seri Begawan)
* Singapore Airlines
o Silk Air (Singapore)
* Jetstar Asia Airways
o Valuair (Singapore)
Terminal B
Domestic
* Adam Air (Balikpapan, Banjarmasin, Jakarta)
* AirAsia
- Indonesia AirAsia (Jakarta)
* Batavia Air (Balikpapan, Banjarmasin, Denpasar Bali, Jakarta, Kupang, Palangkaraya, Ujung Pandang, Yogyakarta)
* Garuda Indonesia: Domestic Arrivals (Denpasar, Bali, Jakarta)
- Citilink (Batam, Balikpapan)
* Lion Air (Ambon, Balikpapan, Banjarmasin, Batam, Denpasar Bali, Jakarta, Malang, Mataram, Ujung Pandang, Yogyakarta)
- Wings Air (Banjarmasin, Denpasar Bali, Jakarta)
* Mandala Airlines (Batam, Denpasar Bali, Jakarta, Malang)
* Merpati Nusantara Airlines (Cilacap, Denpasar Bali, Jakarta, Kupang, Malang, Mataram, Palangkaraya, Pontianak, Ujung Pandang, Yogyakarta)
* Sriwijaya Air (Balikpapan, Banjarmasin, Jakarta, Kupang, Semarang, Ujung Pandang)
* Airfast Indonesia (Jakarta, Ujung Pandang)
 |
| Juanda International Airport |
Land Transportation
Bus
DAMRI buses provided by local governments that can deliver passengers to several main terminal. In November 2006, coinciding with the opening of the new airport, new bus transportation system started operating.
Taxi
Taxi Primkopal Juan impose fixed rates to different destinations in the city of Surabaya and the surrounding area including Malang, Blitar, Jember, Tulungagung. Unlike other airports in Indonesia, Juanda Primkopal Taxi only allowed to deliver passengers. Taxi tickets can be purchased at the counter at the exit either domestic or international airport. However, all taxis are allowed to transport passengers to the airport.
In addition to the official taxi, like other airports in Indonesia, there are also taxis which are usually dark cheaper tariffs, but of course security can not be guaranteed.
Bus
DAMRI buses provided by local governments that can deliver passengers to several main terminal. In November 2006, coinciding with the opening of the new airport, new bus transportation system started operating.
Taxi
Taxi Primkopal Juan impose fixed rates to different destinations in the city of Surabaya and the surrounding area including Malang, Blitar, Jember, Tulungagung. Unlike other airports in Indonesia, Juanda Primkopal Taxi only allowed to deliver passengers. Taxi tickets can be purchased at the counter at the exit either domestic or international airport. However, all taxis are allowed to transport passengers to the airport.
In addition to the official taxi, like other airports in Indonesia, there are also taxis which are usually dark cheaper tariffs, but of course security can not be guaranteed.




































